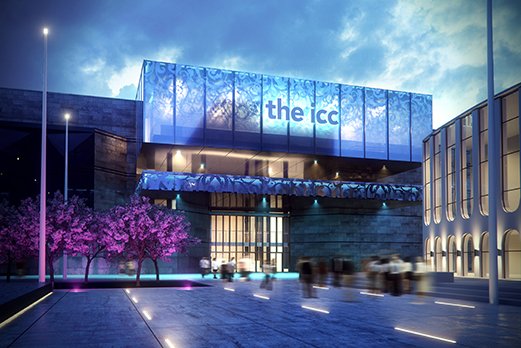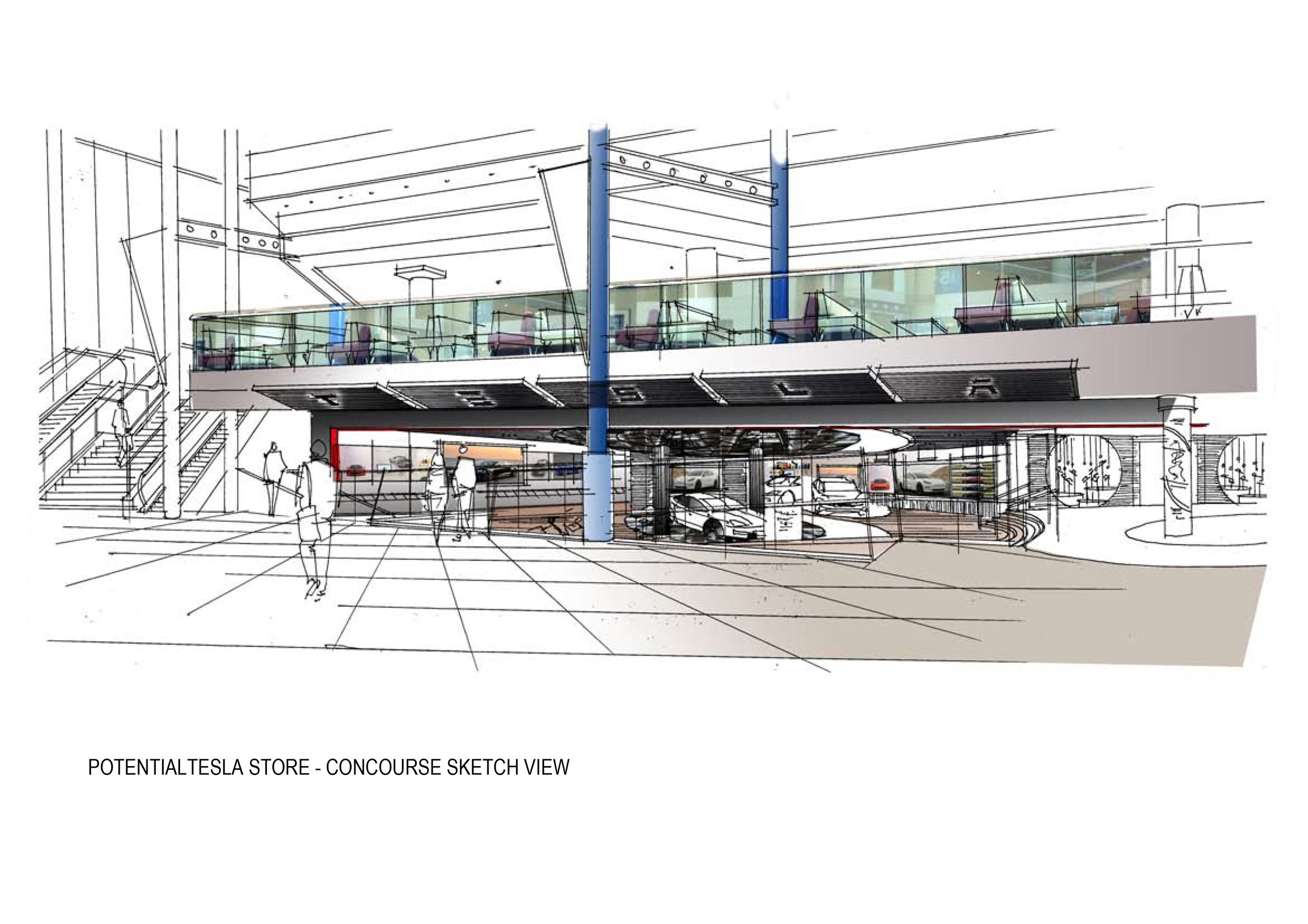
Birmingham International Convention Centre
What we delivered
An enhanced experience for visitors to one of the UK’s leading conference facilities, as well as an opportunity for the client to reduce expensive heat losses and update one of Birmingham’s most prominent buildings



What was the initial brief?
To enhance the International Convention Centre brand experience for a mixture of visitors and customers by designing a new entrance at each end of the mall. By intelligent use of space we were able to free up opportunities of retail and hospitality spaces.
How we did it
The first part of the project was to carry out a flow study to understand the number and type of visitors to the ICC.
It became apparent that visitors flowed clustered in groups in a linear fashion. We identified that because of this the ICC entrance doors were also open for large amounts of time, losing significant amount of internal heat and creating discomfort to the adjacent coffee bars and gathering spaces.
We fully understand the typical building flows and periodic usage. This included assessing daily visitor activity, conference use and the process of setting up, managing and closing down events.
From this, we developed a concept strategy of what an entrance experience might look like and the scale it needed to be in order to enhance the customer experience and to make the most of the significant heat retention properties of a new external surface through a façade engineering solution.
It was critical that the project could be built within a live site environment with minimum disruption to the visitor and conference flows, as it had to be carried out between and around conferences.
The designed was developed in 3D Cad and physical models, and we successfully obtained planning permission for this project to adapt one of Birmingham’s most prominent buildings.

