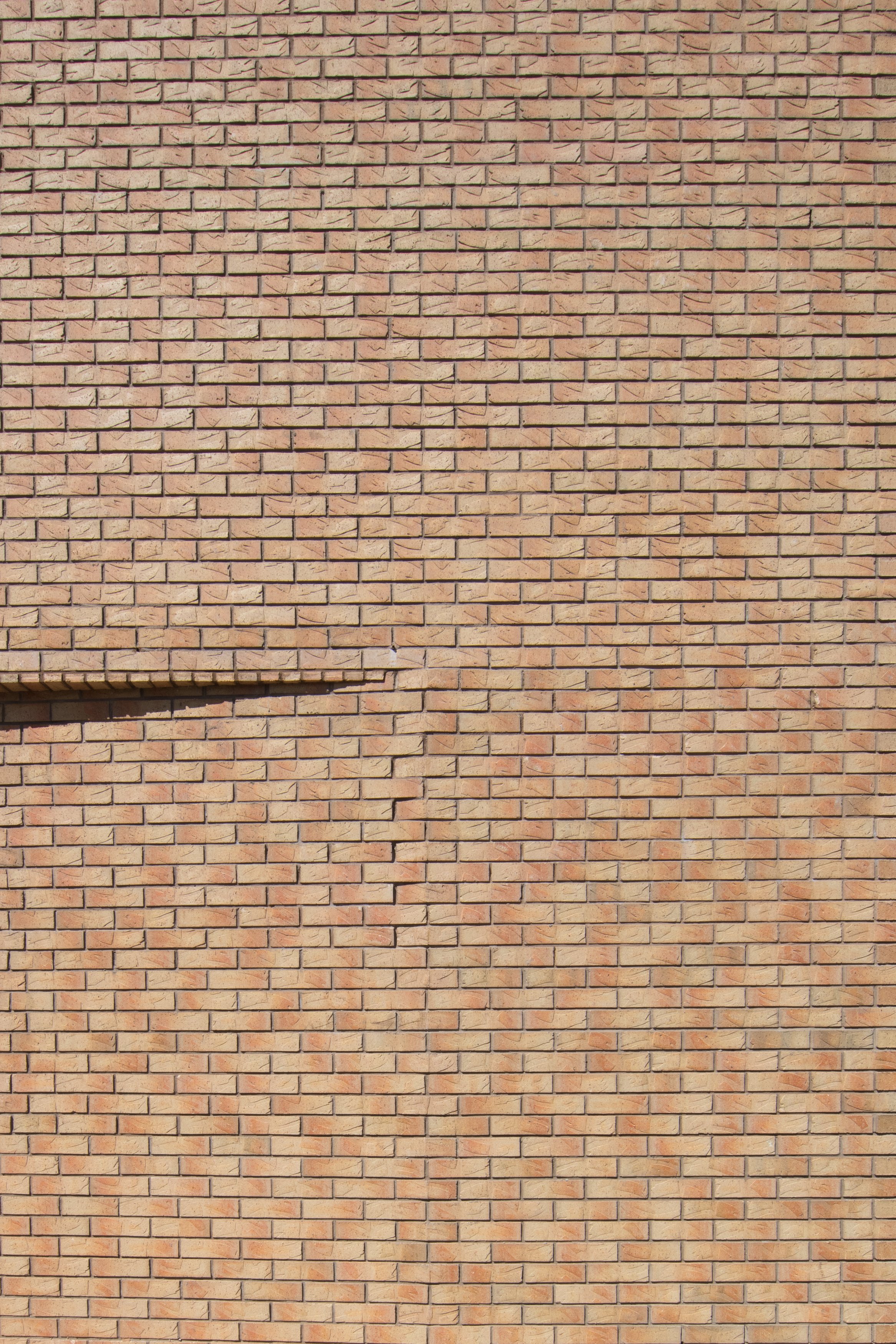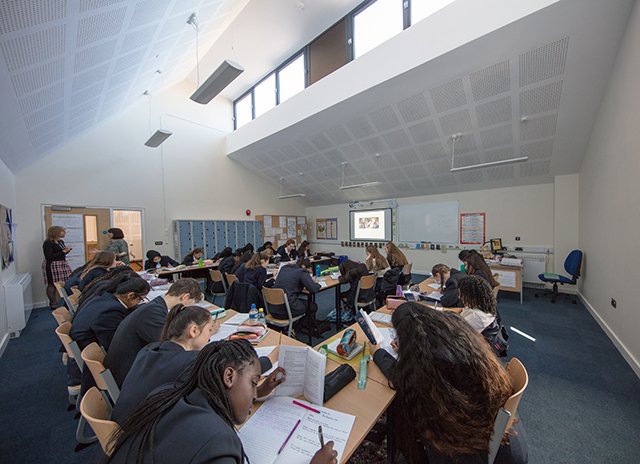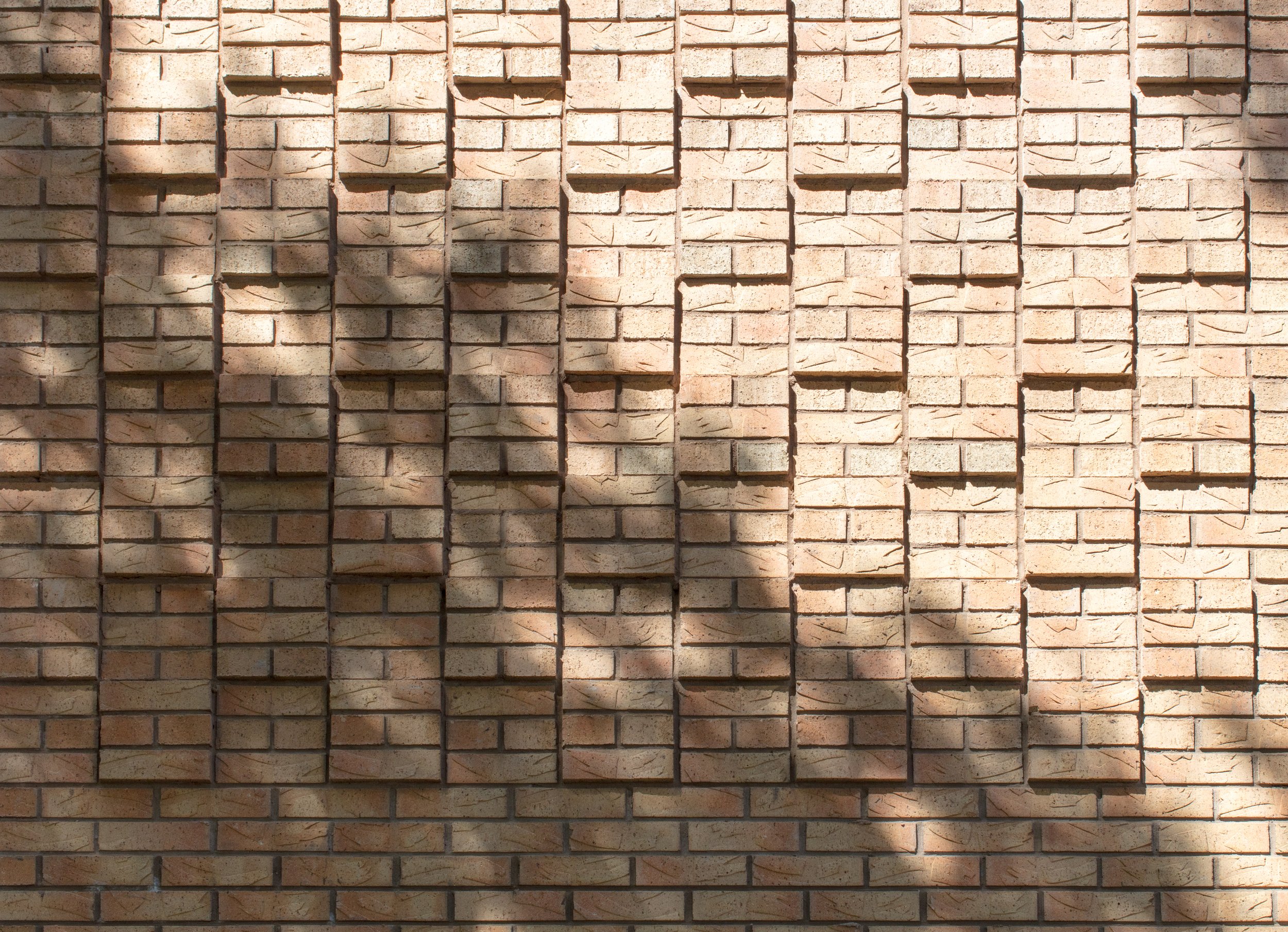
Sutton Coldfield Grammar School for Girls
Following an invited competition, Holloway Foo were appointed by the schools governors to extend their existing Victorian school with modern new high quality classrooms and meeting space.
Our idea was to utilise the direct North/South axis of the existing site to design classrooms naturally ventilated and lit by daylight. The building is designed to appear to welcome the North light and turning away from the Southern light, telling this environmental design story through the architecture down to the smallest details.
What we delivered
Extending Sutton Grammar School for Girls with new classrooms and flexible teaching space has provided the school with dedicated English classrooms and an exemplar in high quality sustainable school design.
Each classroom is naturally ventilated to maintain stable internal temperatures. Un-obstructed natural light is introduced at high level and deep into each space to maintain an even pattern of natural light onto each desktop.
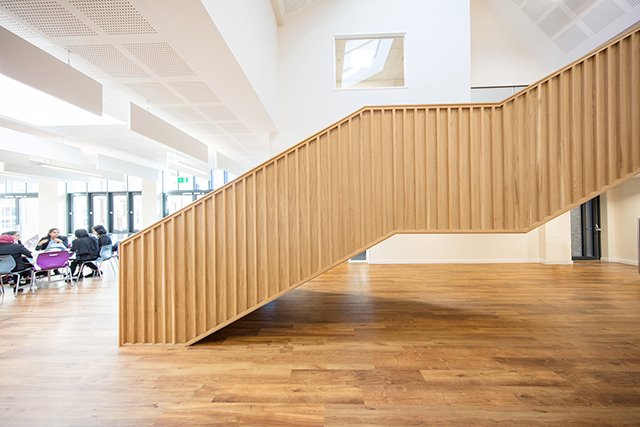
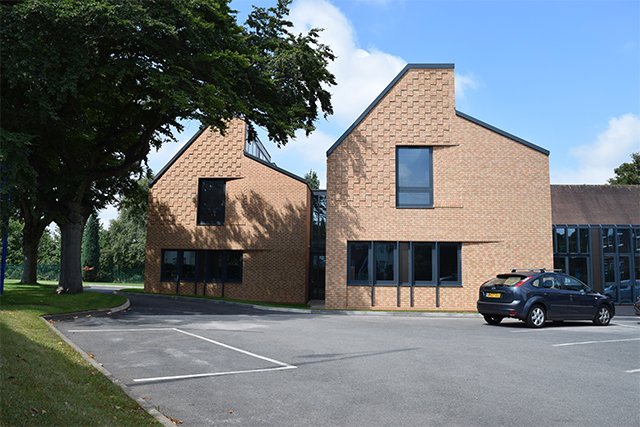
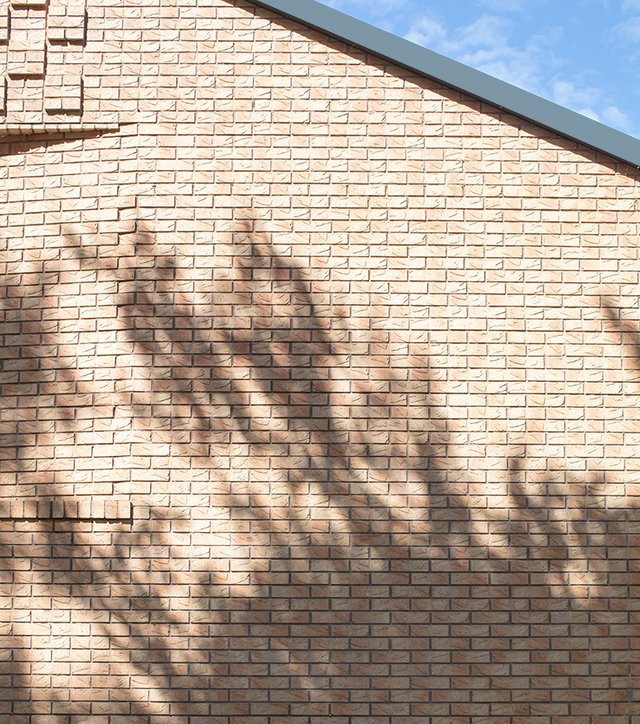

What was the initial brief?
The existing school estate dates to the Victorian era.
Whilst this continues to serve the students well, the school required dedicated high quality English teaching spaces delivered from a modern contemporary building aligned with the school’s aspirational values for their students.
How we did it
We carried out a series of studies of the existing site along with a character appraisals to understand and to find the best position to locate new classrooms.
Understanding that flexible teaching spaces are key, our design provided a central meeting and gathering space to link the new with the old which will be used for break out teaching.
Knowing that the orientation and position of a building on a site can affect the quantity and quality of light entering the internal teaching spaces resulting in 20% higher results we located the new building on a direct North/South axis.
Incorporating high level North lights to introduce unobstructed daylight deep and evenly into teaching spaces at desk level along limiting excessive summer heat gain and glare by the shape of the roof.
Knowing that the orientation and position of a building on a site can affect the quantity and quality of light entering the internal teaching spaces resulting in 20% higher results we located the new building on a direct North/South axis.
Incorporating high level North lights to introduce unobstructed daylight deep and evenly into teaching spaces at desk level along limiting excessive summer heat gain and glare by the shape of the roof.
With the building appearing to welcome the North light and turn away from the Southern light our intention was to tell this environmental design story through the architecture.
This design approach was carried through to the smallest details. Leading to shadow cast from the surrounding mature trees onto the building lighter.
The new building is deep-plan naturally ventilated with exposed thermal mass both floor levels to maintain stable internal temperatures; air is introduced around the perimeter and via the high level north light detail.
This approach has led to energy performance savings of 70% against other classrooms.
What the school thought
The new facilities have added value to the school experience by allowing them to focus on an extended curriculum and ensure continuity right though to sixth form students.
Watch former head girl Joy Dempsey’s amazing speech at the opening of the new building
The project was recognised with a special design award from the Sutton Coldfield Civic Society with particular recognition ;

