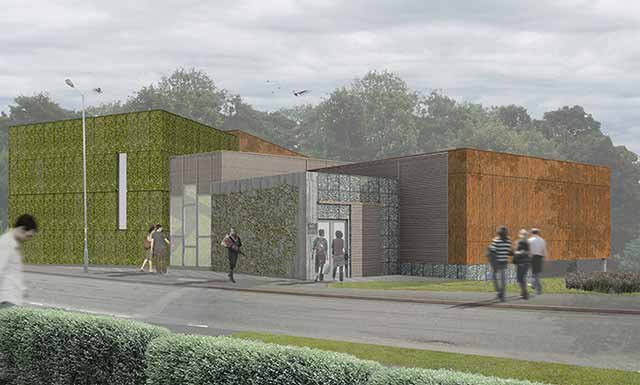
Birmingham and Black Country Wildlife Trust
What we delivered
An exemplar low energy sustainable headquarters for the Birmingham and Black Country Wildlife Trust to provide office and conference facilities, a visitor centre and a base to perform education programmes around ecology and the urban environment of the West Midlands.
The building, set in Moorcroft Wood, which was formerly used for mining activities during the Industrial Revolution, is Carbon Zero and BREEAM outstanding.
What was the initial brief?
To create a home for the Wildlife Trust and a sustainable exemplar base to perform education programmes around ecology and the urban environment of the West Midlands.
Moorcroft Wood was used for mining coal and iron ore during the Industrial Revolution before being reclaimed and replanted in the 19th Century.
The Wildlife Trust wanted to focus on the site’s history and create a ‘beacon of excellence’ promoting best practice for environmental design in the urban environment.
How we did it
Working closely with the chief executive and trustees, we helped the Trust initially design the scope and budget for the project.
After gaining a detailed understanding of the site context, we developed a site-specific design response. The planned arrangement of the building aims to maximise views of Moorcroft Wood, as well as allowing visitors to experience the wildlife within a built up area.
Materials were chosen as a direct reference to the history of the mined site, including utilising heavily industrialised foundry slag waste.
In order to deliver a Carbon Zero building we followed three simple steps: optimising the buildings passive elements; driving down energy consumption; and meeting any surplus energy use with carefully selected renewable technologies.
To maximise the buildings passive properties we designed its orientation to expose its thermal mass and take advantage of natural daylighting and ventilation.
We then minimised energy use by specifying building fabric elements, which provide a high level of thermal insulation. Robust airtight Passivhaus construction was used for the walls, roof and ground floor.
The third and final step was to appraise various renewable and low carbon technologies before settling on solar and wind to bridge the gap between the target of zero carbon in use and the energy required to operate the building.


